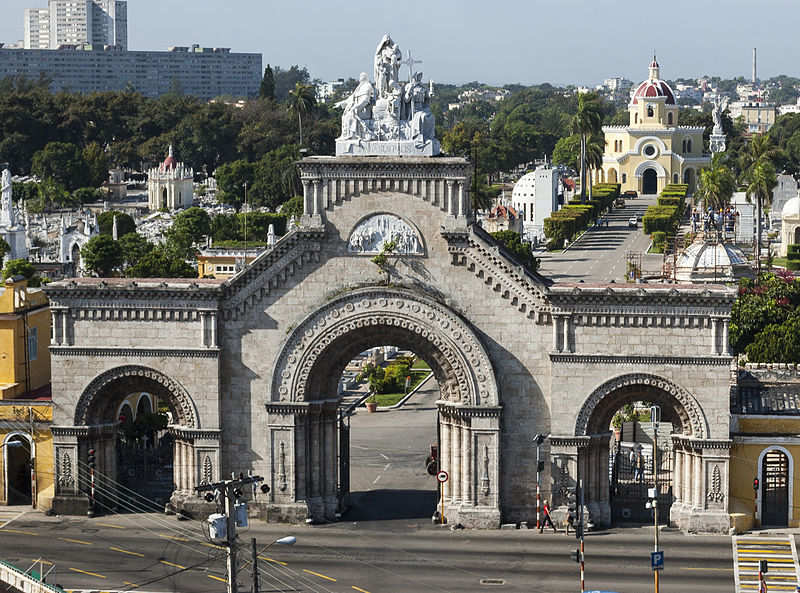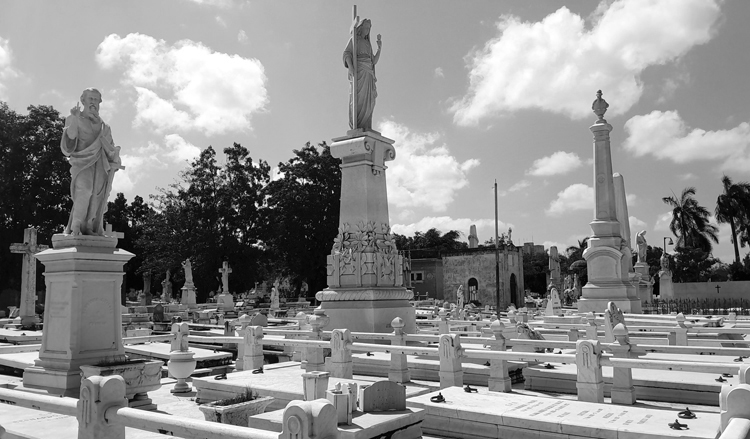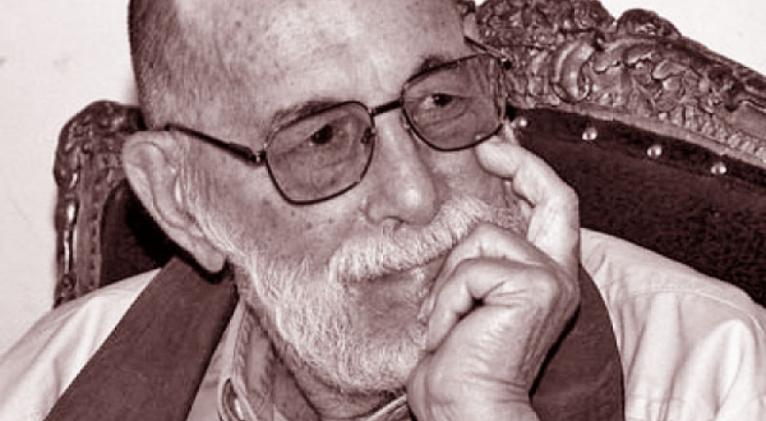Colón Cemetery: An Open-Air Museum

On May 27, 1987, the Cristóbal Colón Cemetery was declared a national monument. Regarded as the crown jewel of Cuban cemeteries, it holds significant heritage and cultural value both regionally and globally. Its origins date back to 1854 when plans were initiated to construct a new cemetery to accommodate the growing demand, as Espada Cemetery had reached full capacity.
The project was officially authorized on July 28, 1866, by Royal Decree, and construction began on October 30, 1871. This event was marked by the symbolic placement of the first stone and a blessing ceremony led by Benigno Merino, the ecclesiastical governor of Havana. Initially overseen by architect Calixto de Loira, the project was later taken over by Eugenio Raynieri y Sorrentino following Loira’s sudden death.
Construction of the cemetery was completed on July 2, 1886, although restoration and maintenance continued in various sections. Researcher Enrique Martínez notes in his book Cuba, Architecture and Urbanism, “It was the most remarkable religious structure built in the city during the 19th century.”
Writer, journalist, and researcher Ciro Bianchi emphasizes the cemetery’s significance, stating, “The Colón Necropolis stands out for its grandeur and presents a monumental appearance from every angle. Its artistic and architectural value makes it the most extensive and distinguished showcase of funerary art on the island. In terms of importance, it ranks third among the world’s great cemeteries.”

Among the cemetery’s most notable structures are the Main Gate and the Central Chapel. The entrance gate, built in the Romanesque style, features three theological virtues added as sculptures by José Vilalta de Saavedra in the 20th century. Regarding the architectural inspiration, Loira remarked:
“Given the Christian nature of the planned construction, among all available styles, the most suitable was Romanesque-Byzantine, due to its severe yet solemn character, simplicity in decoration, and the solidity of its form.”
The Central Chapel consists of three concentric octagons. The inner octagon, measuring 10 meters wide, features tall arches supported by pillars and is topped with an octagonal dome reminiscent of a cloister corner. Architect Joaquín E. Weiss describes the design:
“This structure is encircled by a two-story gallery, which, in turn, is bordered by a portal with three openings on each side. At the front, the portal incorporates a rectangular vestibule that transitions into an octagonal tower on the upper floor, serving as a counterbalance to the dome. The Romanesque elements in the chapel harmonize with those of the gateway, yet in terms of architectural merit, the chapel is visibly inferior to the entrance.”
Spanning a vast area, Colón Cemetery is an invaluable heritage site, showcasing nearly all architectural styles with over 56,000 mausoleums, ossuaries, chapels, galleries, and pantheons. Some tombs are associated with myths and folklore, featuring simple terrazzo vaults, while others are majestic and reflect the colonial mansions of their owners. The most elaborate monuments are located in the First-Class Monument Zone, near the northern entrance of Colón Avenue.
Among the cemetery’s most renowned landmarks are the Chapel of the Count of Rivero, the Firefighters’ Pantheon, the Chapel of Pedro Baró and Catalina Lasa, the Pantheon of Marta Abreu, the Tomb of La Milagrosa (the resting place of Amelia Goyri and her husband, José Vicente Adot), the Prelates’ Pantheon (final resting place of Bishop Espada and other clergy members), and the Franchi-Alfaro Family Chapel, inspired by the Mausoleum of Halicarnassus.
Translated by Luis E. Amador Dominguez
Photo: Biblioteca Nacional de Cuba José Martí



